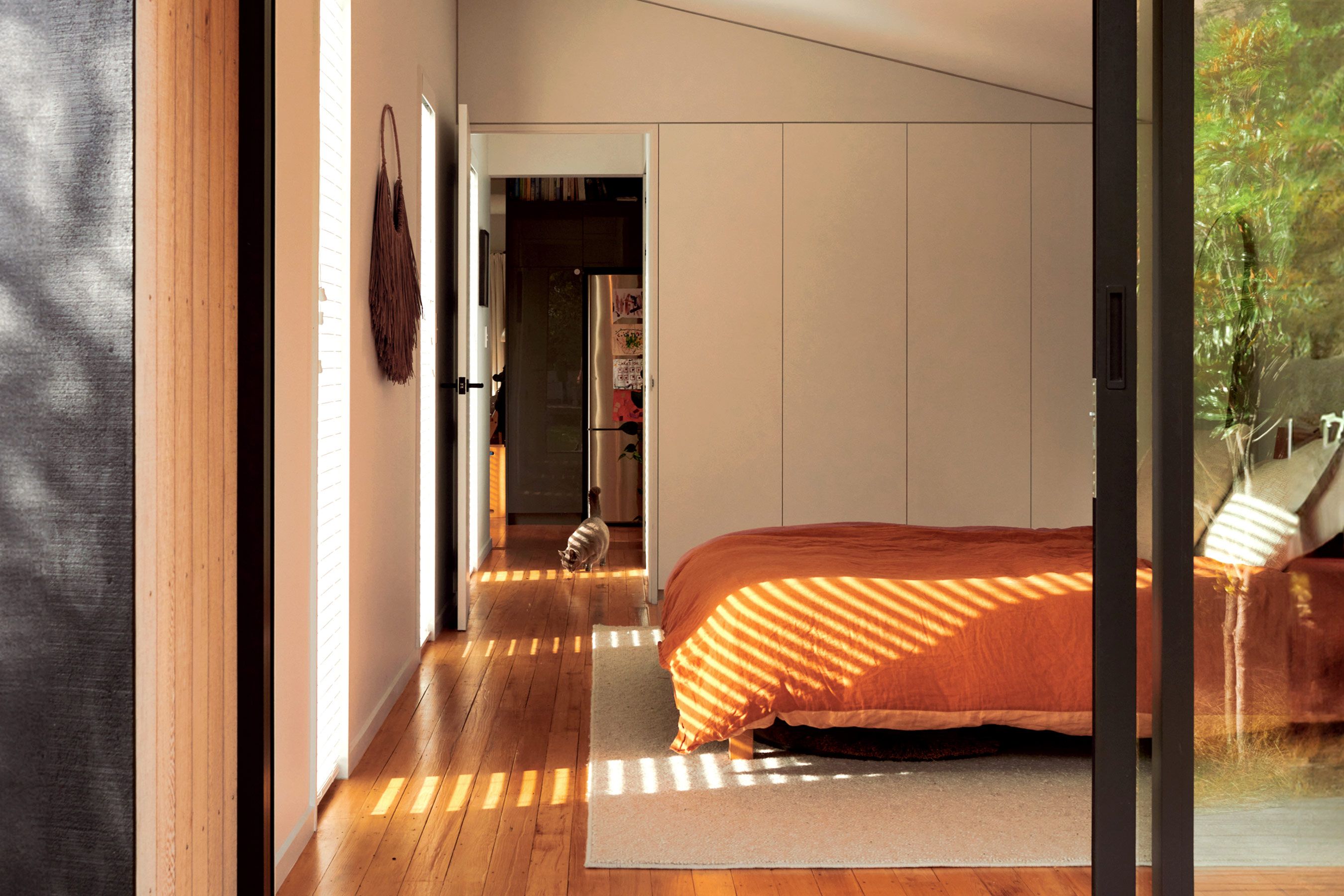
Colenso
Residence
Completion
2022
Size
86m2
Location
Sumner, Christchurch
Builder
Edwood Building & Built Custom
Images
Christopher Collie
Colenso residence was designed to meet the needs of a growing young family, transforming a modest beachside cottage into a functional and inviting home.
Originally built in 1940, the 64m² dwelling underwent a considered reconfiguration, including a 24m² extension, to accommodate a new living wing. The additional floor area was designed under 25m² to adhere to council regulations within a flood management area and avoid increasing the floor level. The new addition includes a main bedroom, laundry, and toilet, as well as a covered terrace. All built as a modular cassette that has been attached to the existing foundations with the idea this could be relocated in the future. The design maximises sunlight throughout the day and features a splayed form that captures the last of the evening sun. The material palette is modest, yet provides contrasts to the existing cottage. The careful consideration of light and space has resulted in a home that balances practicality with comfort.





01
Elevation
02
Plan

