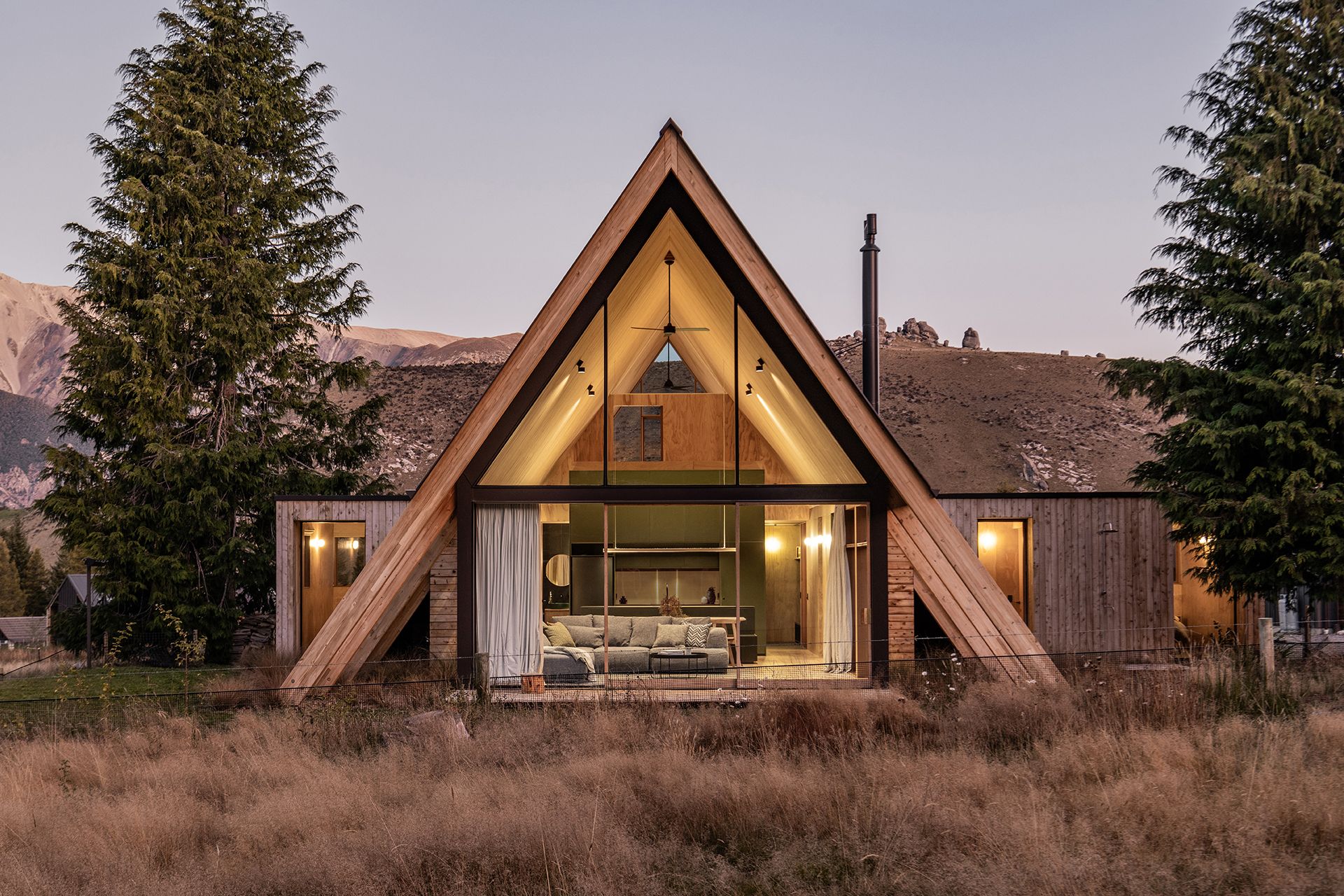
Adventure
Whare
Completion
2023
Size
152m2
Location
Castle Hill Village, Canterbury
Builder
McCarthy Builders
Images
Stephen Goodenough
2023 DINZ Best Award
Gold Pin
2023 ADNZ
National Winner
2023 ADNZ
Regional Winner
2023 ADNZ
People's Choice
2023 Timber Awards
National Finalist
The ‘Adventure Whare’ was designed to provide a comfortable place of shelter, relaxation and connection for a family whose days are often spent exploring the local mountains and forests. Located in Castle Hill Village, the exterior form is a reinterpretation of traditional A-Frame huts that are renowned for their alpine aesthetic. Nestled between two established trees, the cloaked form provides shelter from the harsh elements and privacy to the south. In dramatic contrast, the roof peels up revealing the exposed rafters and expansive timber framed glazing that achieves an intimate connection with the native bush reserve to the north and views of the surrounding mountain ranges.
An unassuming entrance flows into a mudroom area with durable surfaces employed to deal with wet gear and boots. The efficient planning encourages guests to gather and connect in an inspiring voluminous open plan interior. Flat-roofed bedroom wings spill off the central space, providing quiet and private areas that can be used for relaxing at night. A loft perched over the service areas provides ample room for spillover guests. The interior is enriched with the warmth of the exposed timber roof panels, plywood wall linings and renewably grown cork flooring. These are playfully accented with pops of colourful joinery, natural slate surfaces and brass elements.
Grown renewably and fabricated in New Zealand, the self supporting PLT mass timber panels provide a durable and warm roof structure. The bedroom wings act as buttresses, supporting the ‘A’ from spreading laterally. External glulam beams have been strategically placed to further bolster the roof structure, allowing for an almost entirely timber structure that achieves a lowered carbon footprint and operational energy input.
Completed at Studio Well.









01
Elevation
02
Plan

